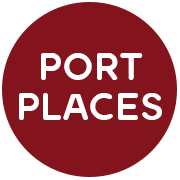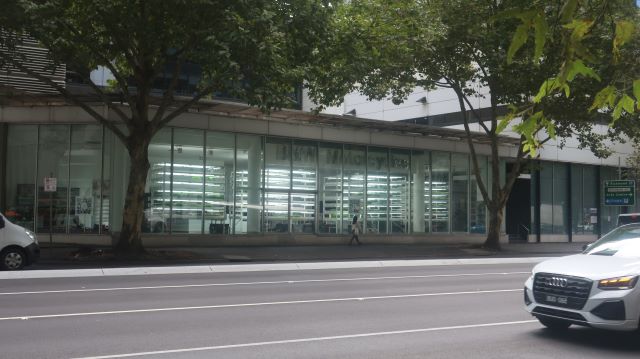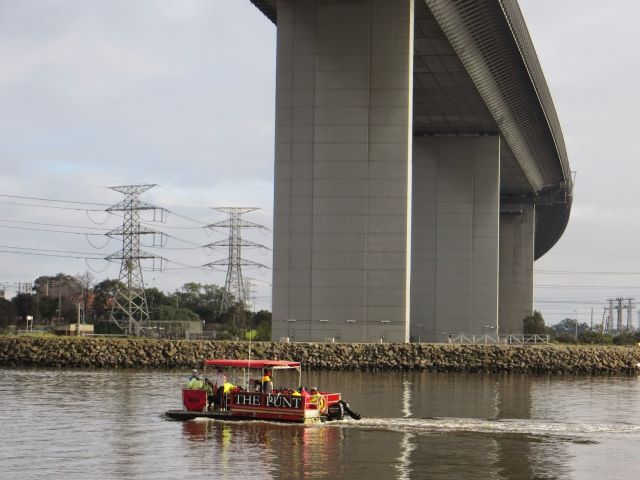
1 – 7 Waterfront Place, Port Melbourne
Visitors, new residents and long standing locals alike have been at a loss to understand how such an important site could have lain derelict for so long.

The site has a long and contentious planning history1. Several applications have been made, but none have succeeded to approval to date.
The most recent planning application for the site was first advertised in December 2020, and again in April 2021, following some changes in response to objector concerns.
But first to some features of the scheme put forward.
- two ten storey towers containing 119 dwellings
- a three level podium
- a 5 m wide laneway to the west (station side) of the site
- a provedore and a gym on the ground floor
- the whole proposal raked back to minimise overshadowing of the foreshore shared path
- the building set back 2 m from the Waterfront Place boundary to allow for a wider footpath
- a Built Environment Sustainable Scorecard of 70%
- the architects are Elenberg Fraser. (A planning permit condition requires that they be retained)
The application followed the Council’s urban design guidelines for the site like a script. After revisions in response to objector concerns, review by the Design Review Panel of the Office of the Victorian Government Architect, and a supportive recommendation from planning officers, the applicant may have thought the Port Phillip Council decision was assured. The desire to see something happen on the site, and a largely conforming proposal, meant that most objections were of refinement and detail, rather than passionate rejection.
But out of left field at the Council meeting came recently elected Cr Heather Cunsolo with two amendments to the planning officer recommendation. Her amendments were were put forward to protect the foreshore path from overshadowing at the winter solstice between 12 and 3 pm. Her amendments were supported 5:4.
The planning application was considered on 24 June, in the week of the winter solstice, when the benefit of winter sun is felt most acutely.
Speaking to the amendment, Ward Councillor Cunsolo said that ‘if there was one thing everyone 100% agrees on, it is that the site should be revitalized’. She acknowledged that ‘there’s a fatigue in the process’, and went on to say ‘the public realm is the most important thing we can protect in our decision making’.
Regrettably, Cr Consolo referred only to the bike path, rather than the shared foreshore path, leading to howls of derision on social media that cyclists had been thought worthy of such consideration. However, as a counterpoint, other social media post rued the shade cast by the existing towers that chill the Beacon Cove promenade.
The applicant and objectors have 28 days from the date of decision to appeal to VCAT. Should the decision be appealed, attention will turn on whether the amendment is consistent with this provision in the Port Phillip planning scheme:
Development should minimise overshadowing beyond the southern kerb line of Waterfront Place between the hours of 9:00am and 3:00pm at the June solstice.
Planning history of sunlight to the foreshore
The issue of sunlight to the foreshore has a long, strong history in Port Melbourne.
In 1996, design guidelines prepared by the Advisory Committee on the HMAS Lonsdale site, included a provision that there should be ‘no overshadowing of the promenade and foreshore between 10am and 4pm on 21 June’. The final design response was to locate the two towers of hm@s towards the Rouse St rear of the site.
In VCAT’s decision on the London Hotel at 92 Beach St in 2016, the Tribunal said ‘The fact that the abutting Anchorage development already casts shadows and submissions that there would remain some 11 kilometres of unshaded foreshore do not persuade us that the extent of shadowing that arises is acceptable’. They added ‘we find the extent of overshadowing of the foreshore (including the bicycle and pedestrian paths) . . . to be unacceptable impacts from the proposal’2. As a consequence, the upper levels of that development are well set back in order to limit overshadowing of the foreshore path.
Sunlight to Public Parks
Meanwhile, the Planning Panel report on the City of Melbourne’s planning amendment C278 to protect sunlight to parks has been received. It will be considered by the Council later this year. While acknowledging that ‘balancing growth and development intensification in areas identified for change while protecting solar access to parks in those areas is a complex task’, the Panel was generally supportive of the measures to protect winter sunlight to parks. They said that the ‘Public health and wellbeing benefits
are a legitimate consideration in the rationale for the Amendment’, and added ‘The Panel supports the shift to winter based controls. Winter sun access plays an important role in providing high amenity in Melbourne’s parks year round, and in ensuring park health. The move to winter sunlight protection is supported by high level policy, as well as community sentiment. Once sunlight access is lost, it is lost forever’3, or as Cr Cunsolo put it ‘you can say goodbye’ to the sunlight, here being enjoyed on the foreshore path by walkers and cyclists alike.

In closing her argument. Cr Cunsolo said that it was a full generation since development commenced on the site in 1995. She suggested that the approval of this development could be the the first step towards the rejuvenation of the tired precinct. With a planning permit in place and new owners at neighbouring 103 Beach St (formerly the Beacon Cove Foodstore), that may well be the case.
More
1 – 7 Waterfront Place planning reports, see City of Port Phillip Council meeting papers for the meeting on 24 June
1For reference for newcomers to the saga of 1 – 7 Waterfront Place, a table of key chronology is provided below.
2VCAT reference No. P830/2016 Permit Application no. P1312/2015 5 September 2016
3Melbourne Planning Scheme Amendment C278melb | Panel Report | 1 June 2021, p10
For more articles on this subject on Port Places
Sunlight and Shadow 25 June 2020
Winter Sun June 2018
Light and shade 14 April 2016
| A brief chronology of 1 – 7 Waterfront Place, Port Melbourne | |
| 1988 | Bayside Project Act passed. The Minister for Planning becomes the Responsible Authority for the Bayside site |
| 1989 | EPA issues site clean up notice. Remediation works |
| 1992 | Bayside Open Planning Forum |
| 1993 | Government calls for expressions of interest to develop the site |
| 1994 | Mirvac named as preferred developer. Draws up precinct plans |
| 1995 | Construction begins – including 1 – 7 Waterfront Place including gym and childcare centre |
| 2009 | City of Port Phillip prepares draft Urban Design Guidelines for the site in anticipation of an application |
| 2014 | Fire broke out on the site in the early hours of 14 September and buildings extensively damaged |
| 2017 | A planning application for a single 10 storey tower made, and refused by City of Port Phillip. Appealed to VCAT. |
| 2018 | In July 2018, the Minister for Planning calls in the application |
| 2018 | In October, the applicant appeals the Minister’s call in to the Supreme Court which rules in favour of the Minister |
| 2019 | Minister appoints an Advisory Committee to consider a revised application. The applicant withdraws from the process |
| 2020 | August – a new application is made to the City of Port Phillip |
| 2021 | Approved by the Port Phillip Council on 24 June (with conditions) |
| 2021 | Developer appeals City of Port Phillip decision to VCAT |
| 2022 | VCAT hearing set down for 23 – 25 March |




Jack
Interesting read, I don’t suppose you know what’s going on with the burnt out husk on the corner of Bay and Liardet St? It’s been like that for years now, surely that has some momentum behind it by now…