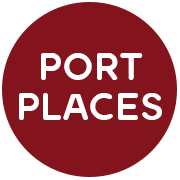
‘Faux heritage versus contemporary’ or something in between?
A replacement building that is polite and respectful of its neighbours, Heath St, Port Melbourne
The Age (8 July) article ‘Faux heritage versus contemporary home design’ gave several photographic examples of each. Is the argument really as polarised as that?
The purpose of heritage policy is ‘To conserve and enhance heritage places of natural or cultural significance’. Planners use a range of decision guidelines to assess applications but the guideline of greatest interest to observers of Port Melbourne’s streetscapes is likely to be ‘Whether the location, bulk, form and appearance of the proposed building is in keeping with the character and appearance of adjacent buildings and the heritage place.
The planning scheme map of Port Melbourneshows the areas covered by a heritage overlay. In a heritage overlay area, a planning permit is required for most changes. In Port, there are many examples of additions to heritage places and new houses that have replaced heritage buildings. Some of the additions pre-date the current policy or pre-date guidelines or studies for particular areas such as Garden City and planning amendment C89 which implemented the recent review of Port Melbourne’s heritage overlay.
As with all planning matters, there is vigorous contention. Some people prefer additions to look pretty much the same as the original house, whereas others favour contemporary additions. The intention of contemporary additions, supported by the Burra Charter, is to leave an observer, now or in the future, in no doubt as to which is the original fabric and which is the new.
Here are some examples I find pleasing. This Heath St house demonstrates to me that ‘many architects and designers understand that good “contemporary design” can take many forms, and one form is to design buildings that are polite to their neighbours. And to be “polite” does not necessitate the crass imitation of past styles.’ (Michael Jorgensen, letter to The Age July 10, 2013)

Cnr Graham and Dow St, Port Melbourne
Any addition to this house, being on a corner, would be highly visible. The house may be double fronted but the site is small.
This addition is set into the roof space to reduce its prominence. The dark colour is recessive. As you can see, the addition is not visible from Graham Street, so the objective of retaining the significance of the heritage place is fulfilled.
Knowing that people have different views about planning and particularly on this matter, this is an invitation for you to nominate your best and worst examples in Port Melbourne.





Leave a Reply