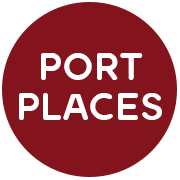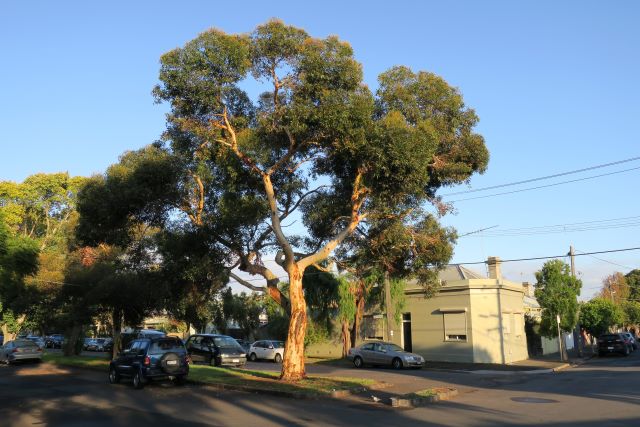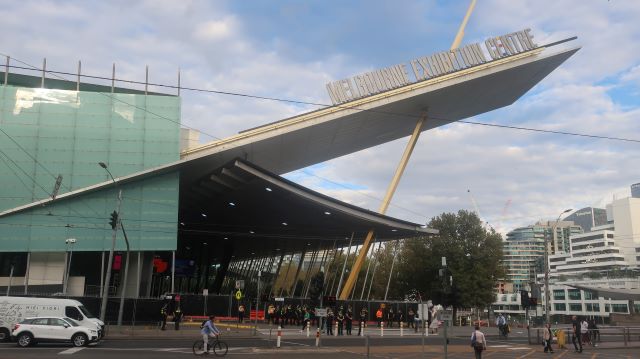
The Tea House and the River
The Tea House is a familiar landmark in Southbank.
It stands distinctively among Southbank’s high rise buildings. It is one of the few remaining industrial 19th century warehouse buildings in Southbank.
The way the Melbourne Convention and Exhibition Centre (Jeff’s Shed) is sited allows an uncompromised view of the north face of the Tea House.
Recently, the Heritage Council of Victoria refused a permit for the redevelopment of the Tea House. They argued that “the construction of seven interconnected towers and buildings ranging in height from 27 to 3 levels would have significant visual impacts on the place. The combined height, number and density of the tower components and their proximity to the Robur Tea Building would cause substantial harm to the cultural heritage significance of the place.
The Robur Tea Building would be consumed by the proposed development and the ability to understand and appreciate the place as a freestanding landmark building would be lost.”1
The building was originally a stationery factory and warehouse designed by architect Nahum Barnet for Fergus and Mitchell. For many years it was the tallest building on the south side of the River.
The south bank of the River was very different from the north bank. The swampy land was not suitable for residential development. Instead, it became home to industries such as this and a service area for the River wharves.

Building such a substantial building on swampy ground so close to the Yarra River was difficult. The owners were advised against it. Engineer John Grainger devised a novel system of 450 ironbark piles and concrete rafts to support the six storey structure.
The City of Melbourne supported the planning application for the redevelopment of the Tea House in August 2022 – apart from the heritage aspects of the development which would be decided by Heritage Victoria.
The City‘s assessment gave detailed consideration to future flooding. Permit conditions included building requirements relating to car stackers, electrical equipment and the treatment of the basement. It was accompanied by a comprehensive Flood Risk Management Plan including the nitty gritty detailed requirements of how the building manager would inform residents of flooding events and evacuation plans.
Across Clarendon St, Melbourne Water is upgrading the Crown Casino pumping station, replacing the electrical switchboard, now 30 years old, and raising the level of the electrical and control equipment to meet expected river levels in extreme storm events to regulate the flow of water.
This is the second application for the re-development of the Tea House to be rejected by Heritage Victoria. Heritage Victoria argued that
“It has not been demonstrated that economic sustainability via a smaller development with less impact on the cultural heritage significance of the place is not achievable or that refusal would affect the reasonable and economic use of the registered place as commercial office space or any other reasonable use.”
While I welcome the respect shown to the Robur Tea House, the constrained site, the investment required to restore the heritage building as well as prepare it for future flooding, could mean the site languishes.
More
1Heritage Victoria, Reasons for refusal 30 May 2023
Heritage Council of Victoria, Robur Tea Building statement of significance
Nahum Barnet also designed the synagogue on Toorak Rd in South Yarra
3 Comments
-
Geoff
Lets Keep this amazing Free Standing structure alone. Keep our history and keep our heritage buildings alive thank you




Meyer eidelson
Good overview. Seven interconnected towers? Over the top even by Melbourne standards or non-standards.